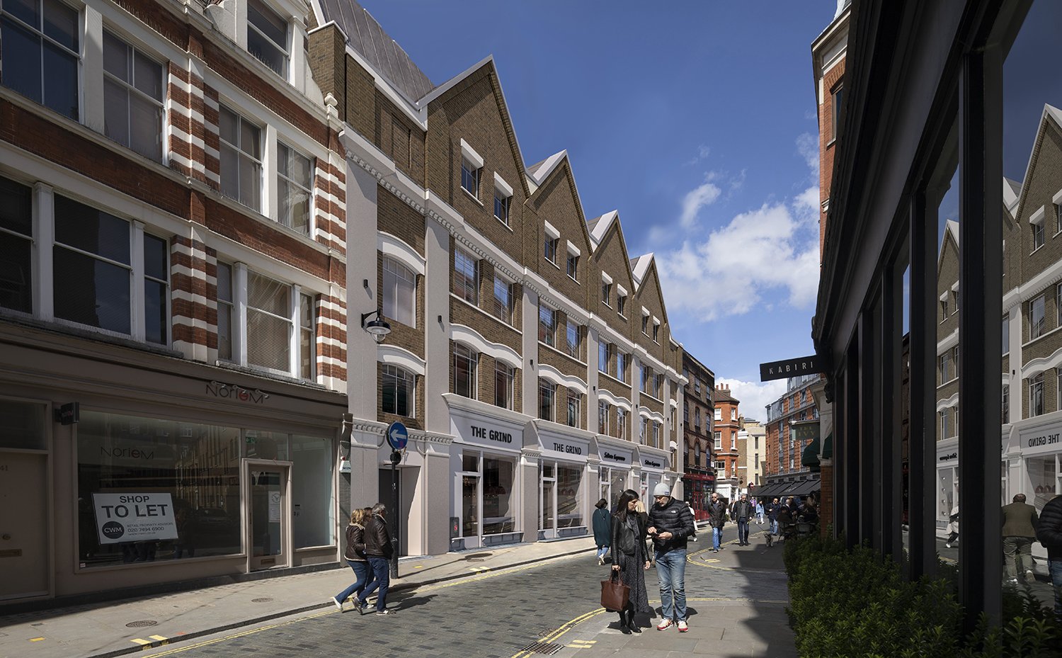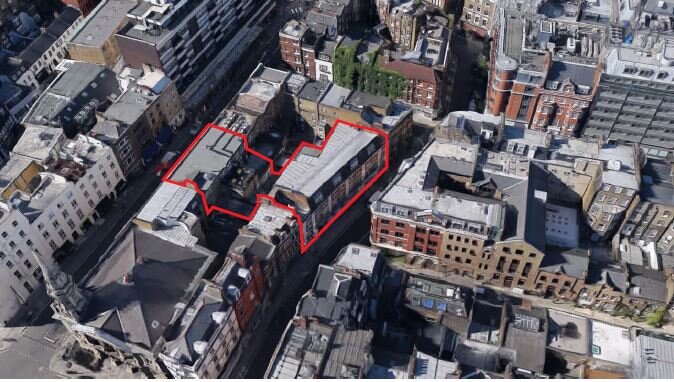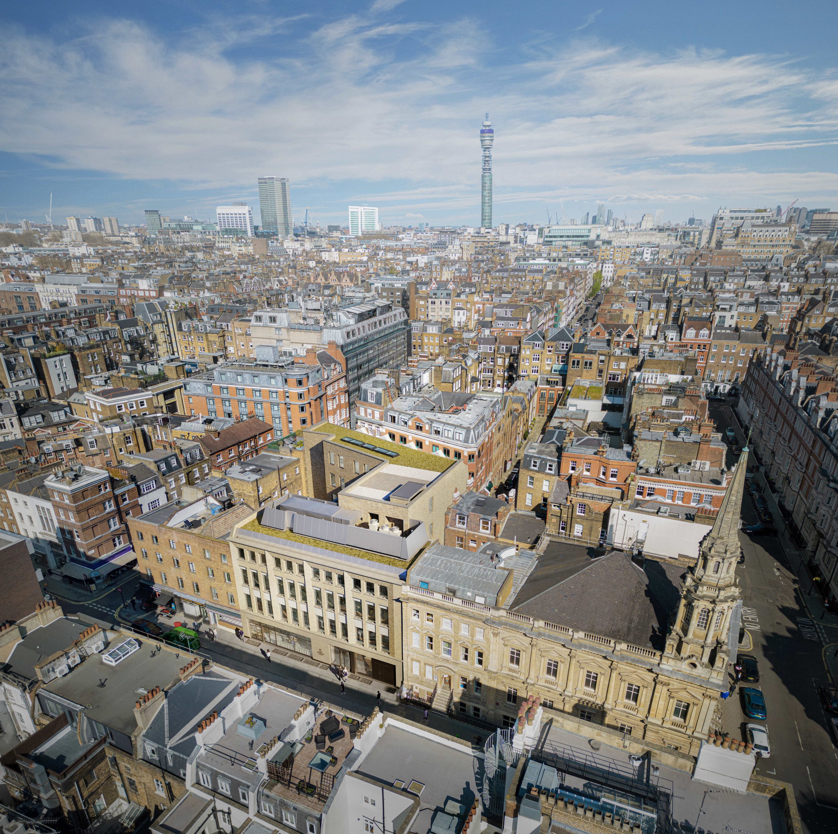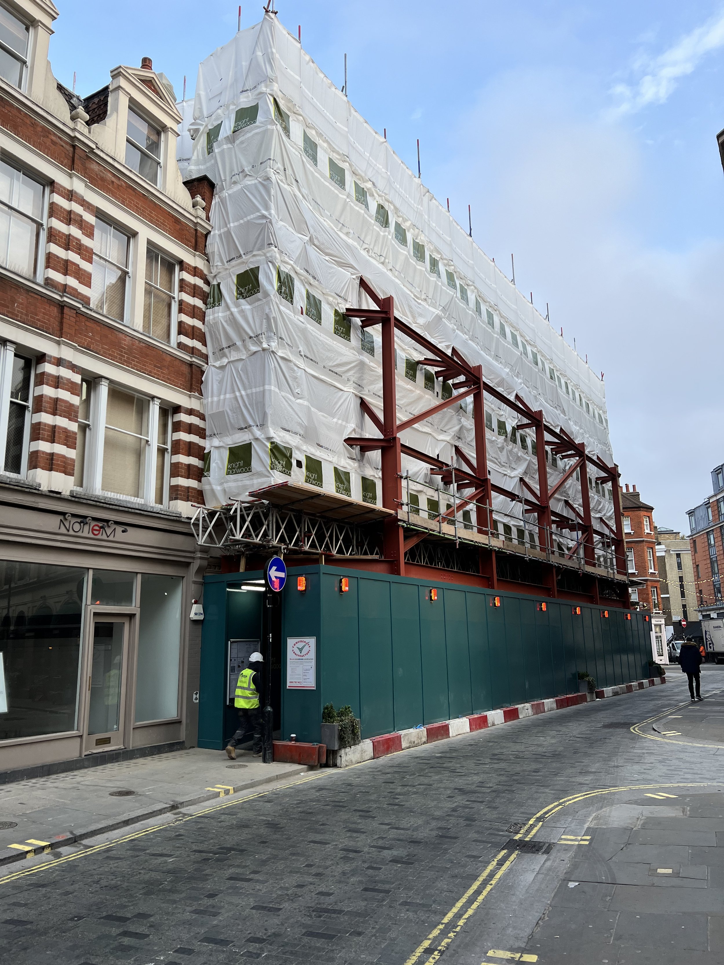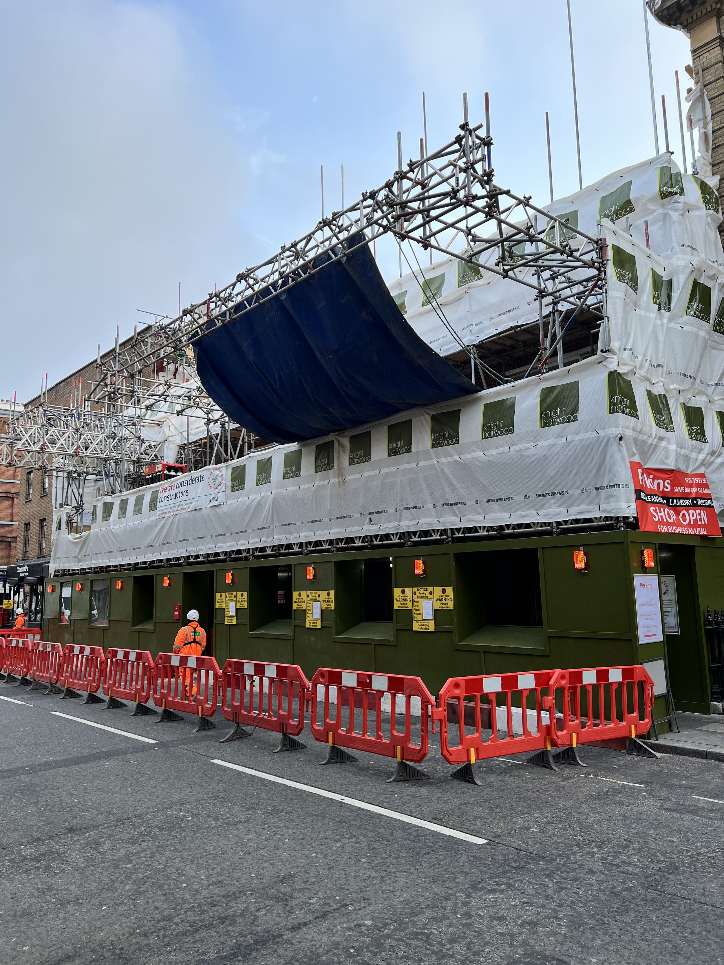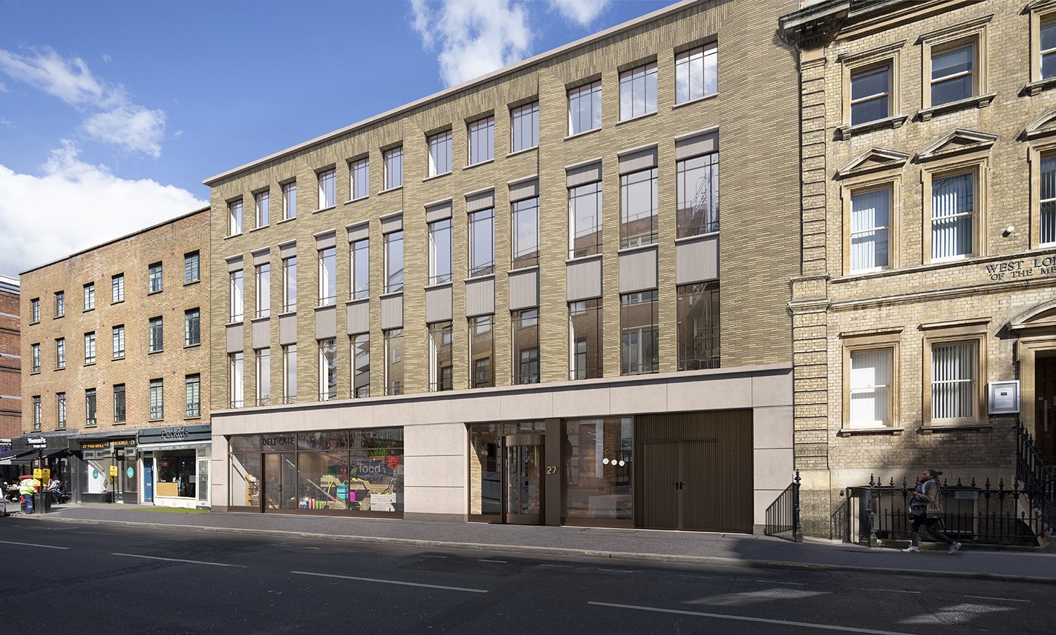THAYER ST & MARYLEBONE LANE
Platform were appointed in 2017 by the Howard de Walden Estate to manage the redevelopment of its Thayer Street project, located in the heart of Marylebone following a planning consent being granted earlier that year.
The redevelopment comprised a retained façade, demolition of two existing buildings and the construction of a single modern office building, with retail spaces on the ground and basement levels. The site was constrained between a mixture of commercial and residential neighbours in this busy part of London and required careful planning and a sensitive logistics sequence.
The finished building is a fantastic new addition to the Estates portfolio, consisting of a green roof, terraces and handmade York brickwork façade. The reception finishes are of exceptionally high quality. The building achieved an EPC A rating, BREEAM Excellent, 1 Star Fitwell and Airrated Gold ESG Credentials.
Client: Howard de Walden Estate
Role: Project Manager
Use: Mixed Use Office / Retail
Size: 30,000 sqft
Cost: £15M
Programme: 2020 - 2023
